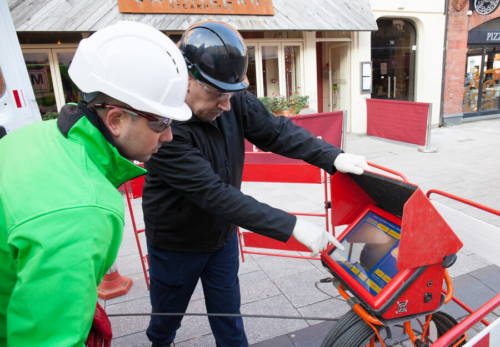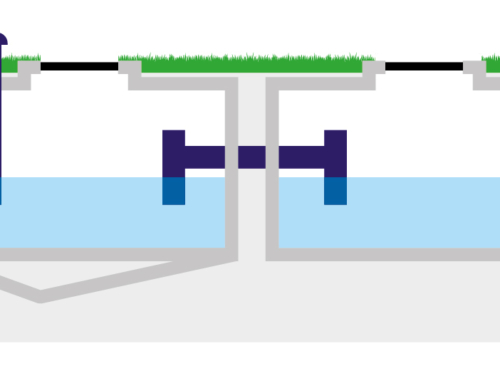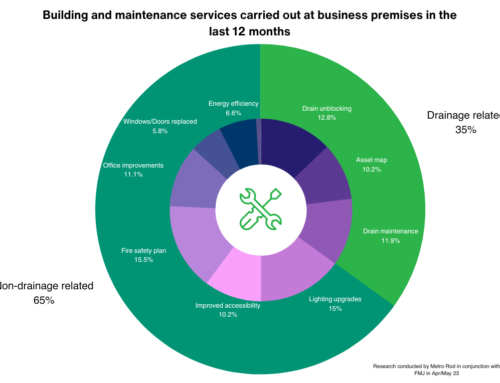
If you own a business and are planning on extending its physical footprint, you’ll need to ensure the new part of your property is built to comply with Building Regulations relating to drainage.
Approved documents within Building Regulations apply to commercial buildings and are intended to provide guidance for some of the more common building situations. They should be consulted when considering extending or altering your property, to protect existing below-ground drainage.
Here, we explain the guidance you’ll need to consider, why below-ground drainage regulations matter, how to ensure you comply with Building Regulations, and how we can support you if you’re undertaking a building project.
What are the Below-Ground Drainage Building Regulations?
Approved Document H, or Part H of the building regulations, outlines the main ways that changes to your property might impact below-ground drainage, and therefore what you need to consider as part of your project. These documents are used by builders to ensure that what they build is compliant and protects your premises for years to come.
Within the document, you’ll find advice on the building of hygienic pipework, discharges and cesspools, and the guidelines for building over and around sewers. There’s also guidance on wastewater disposal, pollution prevention and the use of appropriate drainage systems.
How Might Drainage Building Regulations Affect My Project?
If you’re relocating appliances in your company kitchen – such as sinks or dishwashers – or bathroom installations like toilets and showers by more than a few centimetres, you’ll need Building Regulations approval to do so. That’s because relocating these features can impact existing drainage.
Your builder will need to ensure that the drainage from your space is installed correctly to carry wastewater away efficiently and connect it to a public or private sewer, treatment plant, septic tank, or cesspool. Any sanitary pipework, such as that attached to toilets, must also have clear access and be capable of being dismantled in an emergency.
If your plans don’t comply with the regulations, your plans may need to change, and you might need to obtain written permissions from your water authority. This is likely to be the case if you’re building over an existing drain that could leak or become blocked in the future.
What Other Projects Are Affected by Below-Ground Drainage Building Regulations?
- Roofing projects – If you’re extending your property and require a bigger roof, you may need to consider installing additional gutters and rainwater pipes. Rainwater pipes should always discharge into the ground, but plans must be made to ensure the water isn’t able to leak, which could damage your foundations. Soakaways can be used to absorb water from rainwater pipes, and there are also more environmentally friendly methods of discharging rainwater, such as reusing it for toilet flushing.
- Landscaping projects – If you’re having an outside area of your premises flattened, extended, or adapted to increase parking, you’ll need to work with a builder to understand how the new use for the space might affect surrounding highways. Drainage needs to be installed to capture surface water and ensure it doesn’t run into highways where it could create risks to vehicles and pedestrians.
Why are Below-Ground Drainage Regulations Important?
Part H of the Building Regulations is in place to prevent drainage systems from suffering damage which might then impact your community. For example, drainage that doesn’t work properly can lead to flooding, which affects buildings and infrastructure, and in some cases can lead to pollution incidents, which threaten the wellbeing of people and animals.
The guidance is designed to prevent the risk of these events happening by controlling how builders and other contractors utilise drainage and pipework during any build process.
How Can I Comply With Below-Ground Drainage Building Regulations?
There are several rules outlined within Part H that must be followed to ensure your building project is compliant. They state that:
- Any new soil and vent pipe (the vertical pipes connecting the new fittings to the drain) must be adequately ventilated
- Foul air from the drainage system must be prevented from entering your property
- The pipework must be accessible to clear blockages with a rodding eye at every change in direction
- The pipework must be airtight and at the correct gradient so that wastewater can drain properly
- The pipes must also be the right diameter for the water flow of the property
The advice is outlined in the Planning Portal, which provides guidance to applicants, agents or local authorities involved in planning applications.
Willow Pumps and Drainage Building Regulations
Before you carry out any changes to below-ground drainage as part of your building project, it’s essential to undertake a build-over or pre-build CCTV survey to assess the state and layout of your current drainage. This will support your builder in ensuring any changes made to the property that might affect the existing drainage can be adapted to protect it from damage and ensure it remains operational. Your local water authority will insist on a CCTV drainage survey taking place if the building work is to take place over or near their pipes.
As well as being a way to gather the information you need to complete your project, having a drainage CCTV survey will also highlight any underlying issues that you might not otherwise have been able to see, meaning that minor defects can be dealt with through remedial drainage repair. By catching minor problems in this way, the chance of more serious and costly problems, such as a sewer collapsing, is significantly reduced.
Speak to Willow Pumps
At Willow Pumps we offer drainage CCTV surveys to support your building project and help ensure you remain compliant with below-ground drainage building regulations.
Contact us today to get our expert opinion on the steps you need to take during your building projects, and ask for one of our experts to visit your site.







